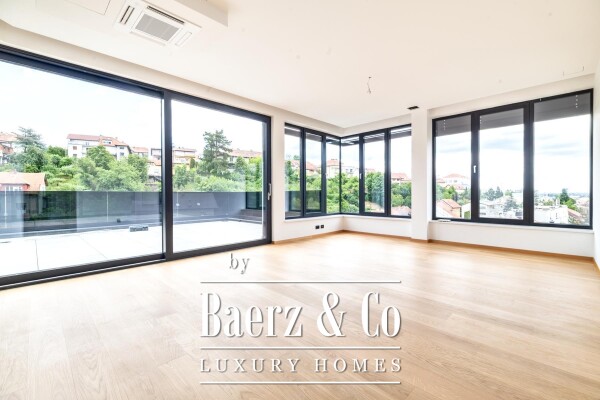Appartement Maksimir zet een nieuwe standaard voor eigentijds wonen op een van de meest gewilde adressen van Zagreb. Dit appartement in Maksimir bevindt zich op de tweede verdieping van een kleinschalig gebouw met slechts vier etages en vijf residenties, wat zorgt voor zowel privacy als een gevoel van gemeenschap, op enkele minuten van het stadscentrum.
Met een totale, berekende gebruiksoppervlakte van 140 m² biedt het appartement een verfijnde ruimtelijke beleving: een royale woon- en eetkamer vloeit over in een terras van 60,15 m², zodat daglicht en het stedelijke ritme elke dag doordringen. Drie slaapkamers, twee badkamers en een gastentoilet bieden ingetogen comfort voor gezin of gasten, allemaal afgewerkt met drielaags, mat afgewerkt eiken parket en Italiaanse keramische tegels voor een voelbare kwaliteit.
De constructieve degelijkheid wordt gewaarborgd door gewapend beton, met scheidingswanden die ontworpen zijn voor geluidsisolatie en thermisch comfort. Aluminium raampartijen van vloer tot plafond met elektrische zonwering verbinden het interieur met het terras, terwijl Schüco kozijnen en Dierre veiligheidsdeuren veiligheid en discretie garanderen.
Geavanceerde domotica, vloerverwarming en design sanitair onderstrepen het gemak van wonen in de stad. Een privé garage van 17,15 m², lifttoegang, aangelegde groenvoorzieningen en uitstekende verbindingen met scholen, kinderdagverblijven en winkels maken het geheel compleet — een luxe appartement te koop in Maksimir waar het stedelijke leven en huiselijke rust elkaar ontmoeten.
Ontdek Maksimir met Baerz, Uw Vertrouwde Personal Property Finder & Advisor
De luxemarkt in Maksimir wordt gekenmerkt door veranderende voorkeuren, een beperkt aanbod en veel discrete transacties. Navigeren in dit segment vergt een ervaren adviseur met toegang tot off-market objecten, lokale connecties en scherpe onderhandelingsvaardigheden. Inzichtelijk advies zorgt dat kopers en verkopers hun doelen realiseren, met optimale timing en privacy – altijd binnen een vertrouwelijk en hoogwaardig kader.
Vermijd veelvoorkomende valkuilen
Internationale kopers verspillen vaak kostbare tijd aan dubbele, verouderde of misleidende online aanbiedingen, en ook omdat bijna 30% van de luxe woningen nooit openbaar op de markt verschijnt. Verkopersmakelaars behartigen de belangen van de verkoper, niet die van kopers. Alleen al het aanvragen van informatie over een woning kan ertoe leiden dat een verkoopmakelaar u zonder uw toestemming als “cliënt” registreert.
Met Baerz Property Finders & Advisors voorkomt u al deze valkuilen volledig. Wij werken uitsluitend in uw belang en bieden onafhankelijke vertegenwoordiging, heldere begeleiding en toegang tot alle beschikbare woningen, inclusief off-market aanbiedingen die anderen nooit te zien krijgen.
Interesse in een Personal Property Advisor?
Wij tonen u alle beschikbare woningen op één plek. Neem gerust contact met ons op om te zien hoe wij aan uw wensen kunnen voldoen en uitsluitend uw belangen zullen beschermen.


